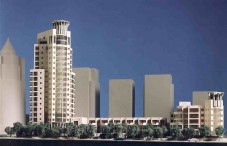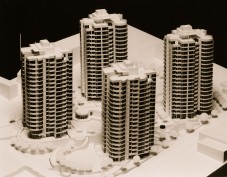Substantial alterations and complete renovation of an existing 30,000 sq.ft. heavy industrial building into a major destination casino with restaurant, retail and glass art studio. Photograph of model. View of model from Terminal Avenue. Front Elevation design and drawing by Thomas Zimmerman. Casino Interior Wall Elevation design and drawing by Thomas Zimmerman. Schematic design and [...]
Residential Complex , Vancouver : Senior Project Designer ( Exterior ) with Ernest Collins Architects. 1990
Designed to Development Permit. 1999. Unbuilt.

As Project Designer ( Exterior ) with Ernest Collins Architects.

Concept and Schematic Design reworked, developed and detailed for construction from an original design by a Residential Designer. Built 2005

As a Designer with Hywel Jones Architect, Vancouver
There is no excerpt because this is a protected post.
